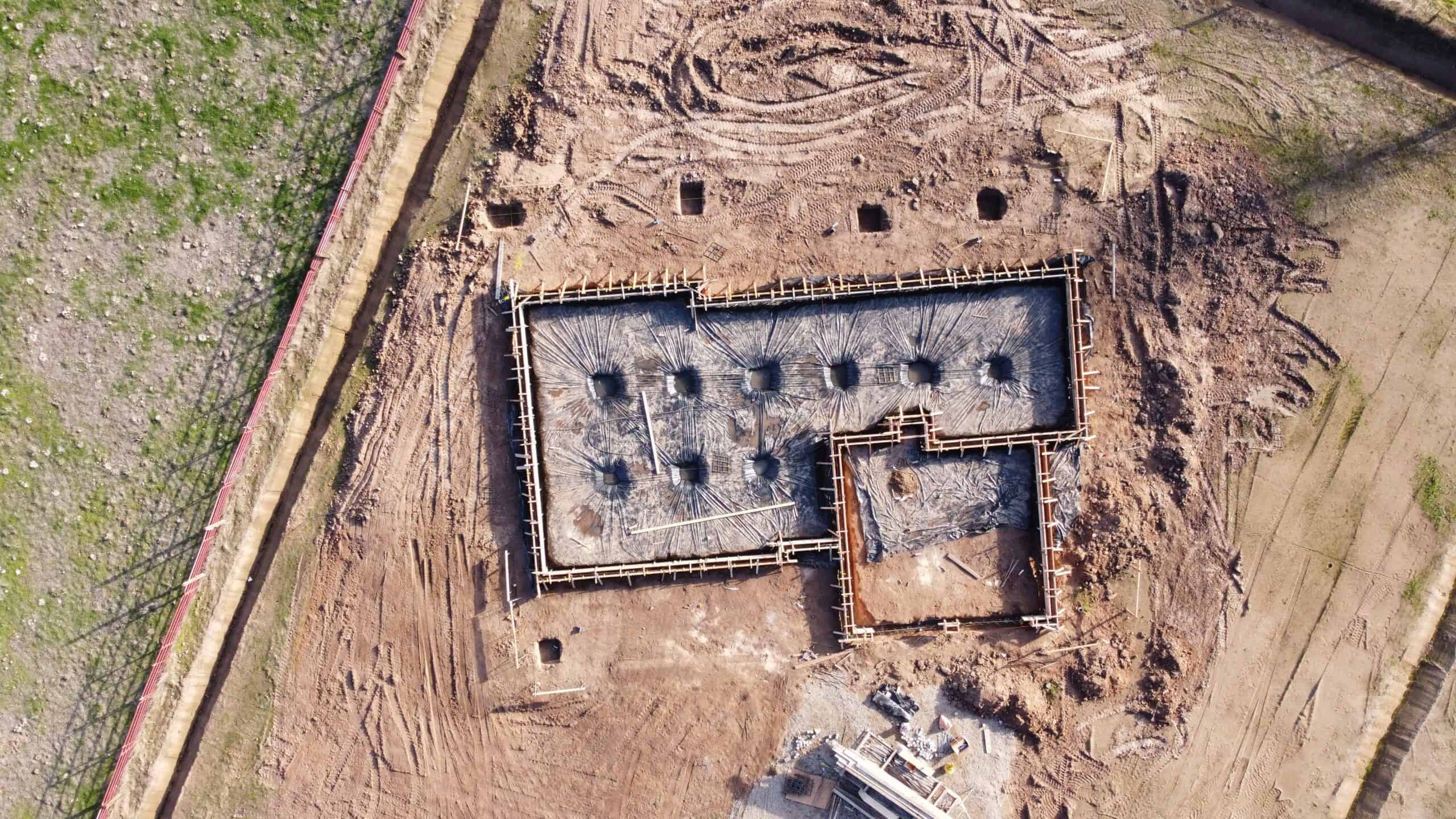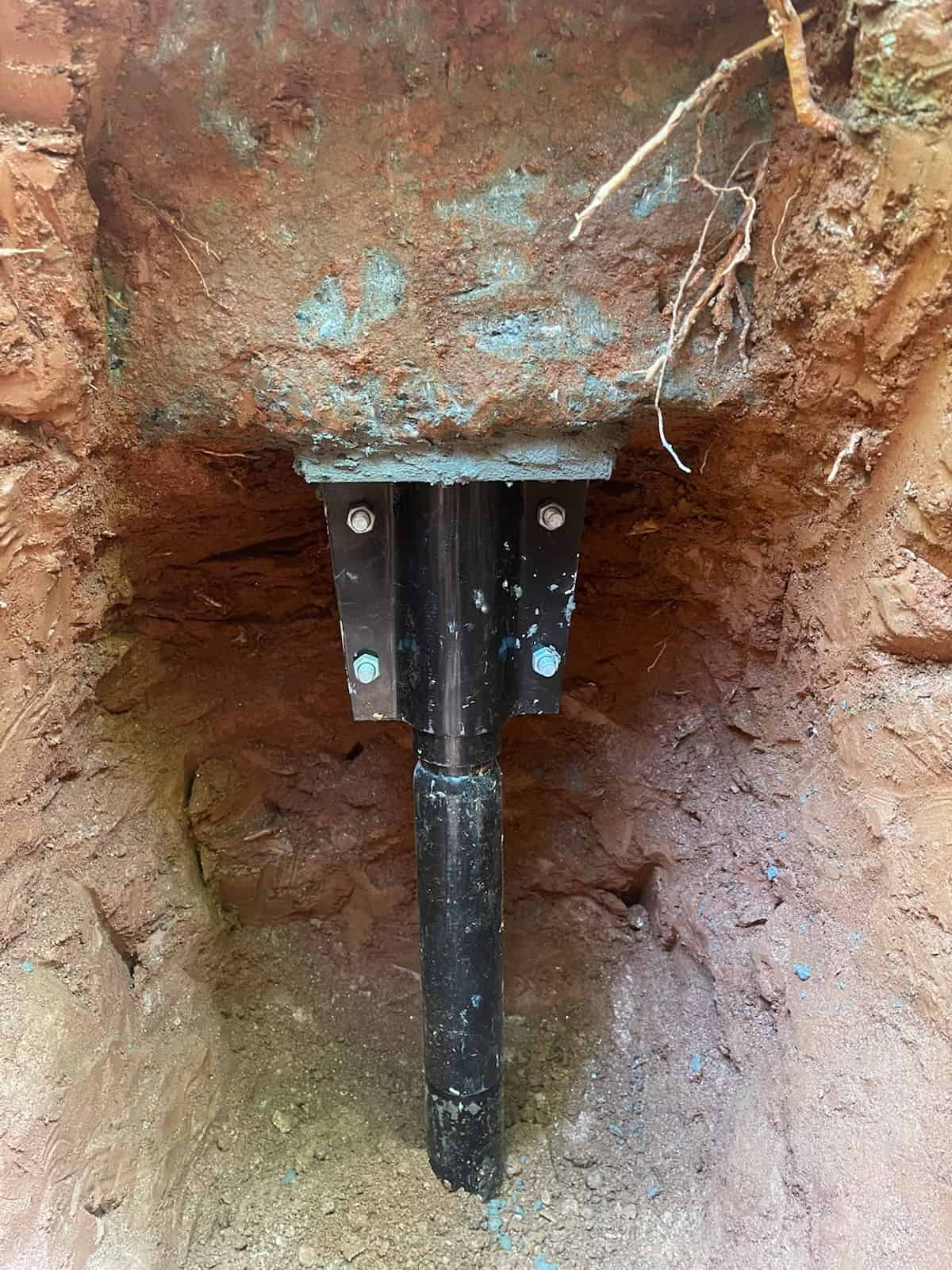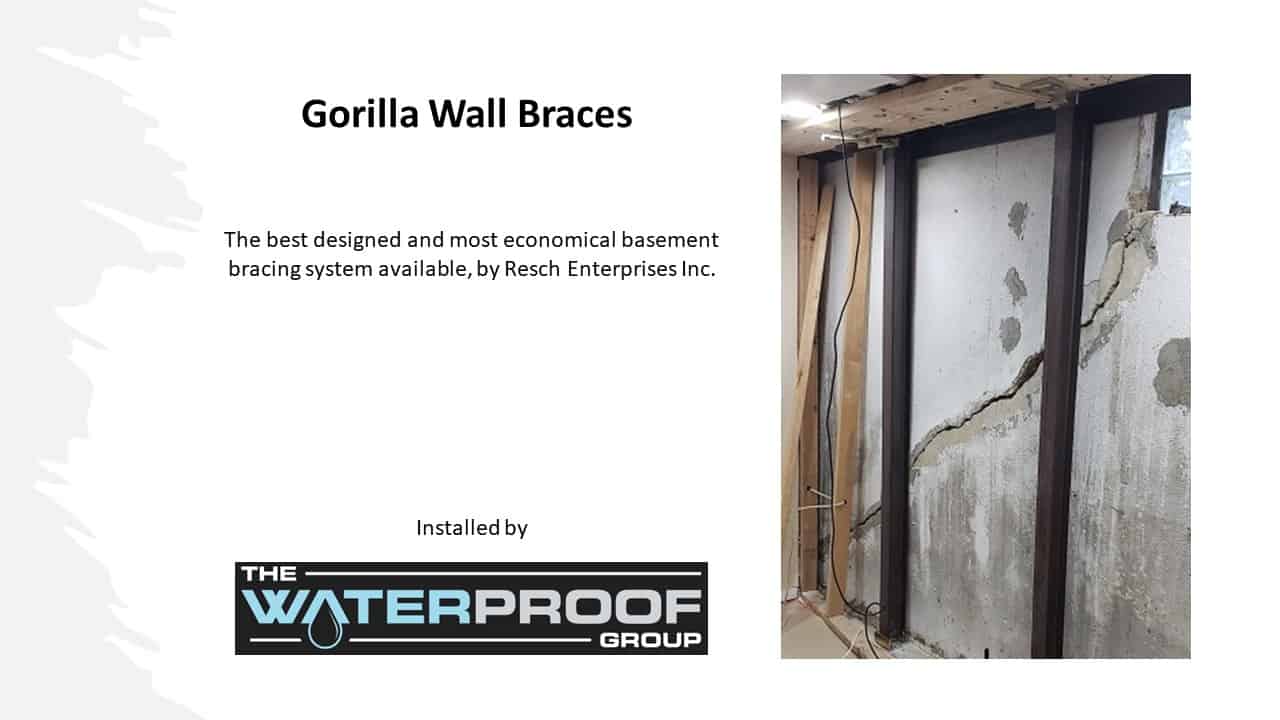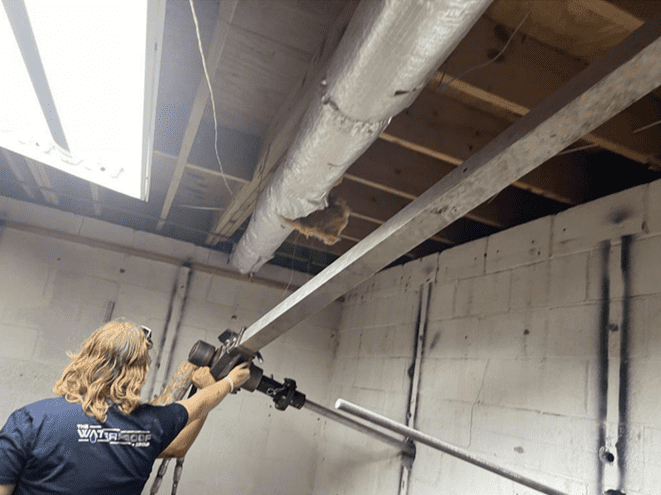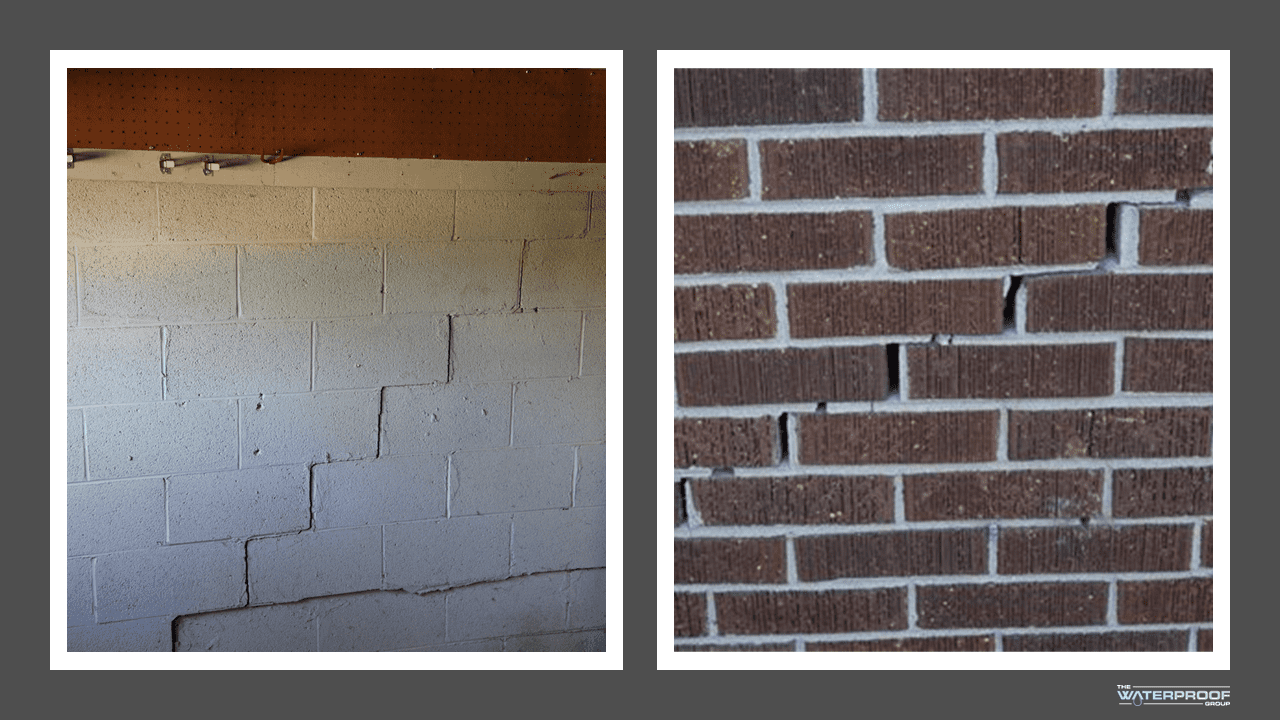What You Must Know About
Slab on Grade Foundations
Slab on Grade
A slab on grade is a concrete slab that you pour to the ground directly that is ground level to develop a structure’s foundation.
The slab area has a trench surrounding the outer edges where you pour the concrete across the surface area to give the outer edge footing of the slab. For strength, you can use the reinforcing rods within the footing area to make it stronger. Another alternative is to use a reinforcement mesh at the top third of concrete to reduce the chances of cracking.
The slab-on-grade is suitable for areas where the soil can’t bear a basement foundation and warmer climates. It is essential to ensure that the grade slab has a thickness of four inches to prevent moisture incidences.
Classification of Slab on Grade
The two categories of slab on grade are:
- Supported Slab on Grade
Supported slab on grade is effective on-site with standard footing that supports the columns. The walls require normal footing positioning and the grade slab stands on the moisture block and gravel layer.
The plinth beams framework operates similarly to the slab batter board. In addition, it has an expansion joint linking the concrete slab and wall to reduce the stress, especially in seasons when temperatures are high. The supported slab on glade has a control joint in a grid since it plays an essential role in controlling the slab from cracking.
- Monolithic Slab on Grade
The monolithic slab on a grade doesn’t have the footing feature. The slab plays the footing role, and grade slabs play a vital part in supporting the columns and construction walls. Additionally, the batter boards encompass the structure depending on the design where you drain the concrete inside the batter boards. The batter board plays a crucial role as a framework to pinpoint the corners of the slab.
Areas to Execute the Slab-On-Grade Foundations
- The slab on grade foundation is suitable in warm climate areas since it doesn’t experience challenges such as freezing and thawing effects.
- The foundation is common in areas that have clay soil.
- Slab on grade works better for you, exceptionally when you want a good bang for your buck.
- The foundation is suitable for the garages and sheds because it provides incredible floors without involving too much budget.
Steps of Building a Slab on Grade Foundation
https://unsplash.com/photos/rsGd-rXFGkM
Below is a technical guide to constructing a slab on grade foundation that depends on the design, structure size, and soil conditions. However, you must consult an engineer before proceeding with the construction process because you seek approval of the drawing.
Below are some of the great steps that you need to follow.
- Excavating the Slab on Grade Foundation
Hire an engineer with vast experience to guide you on how to place the footing for the foundation.
For a start, soil tests play a crucial role in determining how to proceed. When the soil is clay, the engineer can recommend constructing a compressed rubble trench to aid the foundation’s support. In such a case, your contractor must dig a trench around the structure’s perimeter where the footings will be.
After that, engineers will provide the widths, depths, and backfill specifications suitable for the operation. It is always vital to request the contractor to protect the topsoil for the benefit of other activities.
- Develop a Drainage System underneath Slab on Grade Foundations
At the basis of the foundation drainage trench, place a drain piping that plays a crucial role in draining the lower level. The contractor can link the drain pipe to the sump pump if it is impossible. After that, cover the drain pipe with a crushed stone layer and use a geotextile cover to avoid sediment accumulation.
- Backfill the Slab on Grade Foundation
Use the absorbent backfill material to cover the trench layer. Then you can fill and compact the rest of the trench leaving the undisturbed ground at the center before spreading the gravel.
You can use the vibratory plate to consolidate, which delivers excellent results. After that, you can dig some small trenches to insert the penetrating pipes that play an essential role during the radon evacuation. Then, cover the lines with a little amount of crushed stone.
- Build a Framework for the Slab on Grade
Decide the concrete slab boundary using the wooden stakes, driving them into the ground, and use a string line with a link at the right angles. Separate the equal chalk line at the inner part of the framework to show the thickness of the concrete. The upper side of the framework is an outstanding gauge that determines the thickness of the concrete you will pour.
- Installing Radon Cushion Systems on the Slab on Grade Foundation
Radon is a radioactive activity that emerges when the uranium present on the earth’s exterior starts to fall apart. The gas can penetrate your house when the slab has a crack.
The exposure is dangerous since it can result in death from developing lung cancer. To overcome the issue, dig some small trenches in the crushed gravel, and then install the mechanical equipment and seal beyond the ground limit before you pour the cement.
- Do Insulation on the Slab on Grade
Install the lateral insulating panels and anchor bolts. Ensure that you move the panels to the middle and cut around the mechanical equipment and plumbing systems. Scrutinize thoroughly to ensure that there is no gap left in the insulation. You must install the vapor barrier in the insulation area to avoid any incidences.
- Installing the Radiant Heat Piping
Installing the piping for radiant water floors is essential to every home. It reduces the discomfort, especially during the cold seasons ensuring the room temperature is consistent. The reinforcement mesh will be the network to attach the piping. Additionally, you can use the plastic zip ties to perform the same role when you cut the ends.
- Pour the Concrete for the Slab into Grade Foundation
Always ensure that the weather conditions are conducive before you pour the concrete for the slab on grade construction. You can’t run the concrete when the framework is frozen because it produces poor results. Also, you must keep the concrete at a temperature beyond 10 °C for a three-day period following the installation to ensure maximum strength.
When you get ready to pour the concrete, ensure that the reinforcement mesh and rebar meet the engineer’s specifications. Your contractor can use the support chain to ensure that the mesh is at the right height during the concrete pouring process. Then you can place the base anchor bolt in the concrete before it hardens.
Ensure that the concrete is moist for the next three consecutive days to boost an effective healing process. To do that successfully, you can use a hosepipe to pour water onto the surface and cover the entire surface with polyethylene paper. After that, you can do some final touches using a power trowel to obtain excellent results.
Advantages of Slab on Grade Foundation
Below are some of the main benefits that come with slab on grade, including:
- The likelihood of termites is minimal because there is no hollow space left in the middle of the ground and the basis of the structure. You can pre-treat with the insecticide to discourage them from building a nest underneath.
- Constructing the slab on grade is pocket friendly. The cost is less than building the basement and the crawl space underneath a structure. So, if you wish to save money, a slab-on-grade foundation will work well for you.
- Slab on grade consumes little time for the concrete to dry. As a result, there is less downtime, and the construction progress is quick because there are not many delays.
- Slab on grade foundation ensures that risks such as flooding and leaking gasses such as radon are minimal from the basement.
- Since slab grade foundation is closer to the ground, it elimates several construction procedures compared to houses with basements.
- Slab-grade foundation will save your utility bills for air conditioning and heating since the crawl space is not present.
- With slab grade foundation, you have a wide range of flooring options, such as strained and scored concrete.
When you decide to use a slab–grade foundation, you must position the plumbing and electrical work either inside your building or below the grade. The foundation requires the entire wiring to be within a watertight conduit. Additionally, the whole wiring must constantly respond to the replacement whenever you do repairs or upgrades.
A slab on grade is cost-effective and makes the construction work much quicker. If you require any assistance, don’t hesitate to call the Marietta Waterproofing Companies today, for the best home solution.

